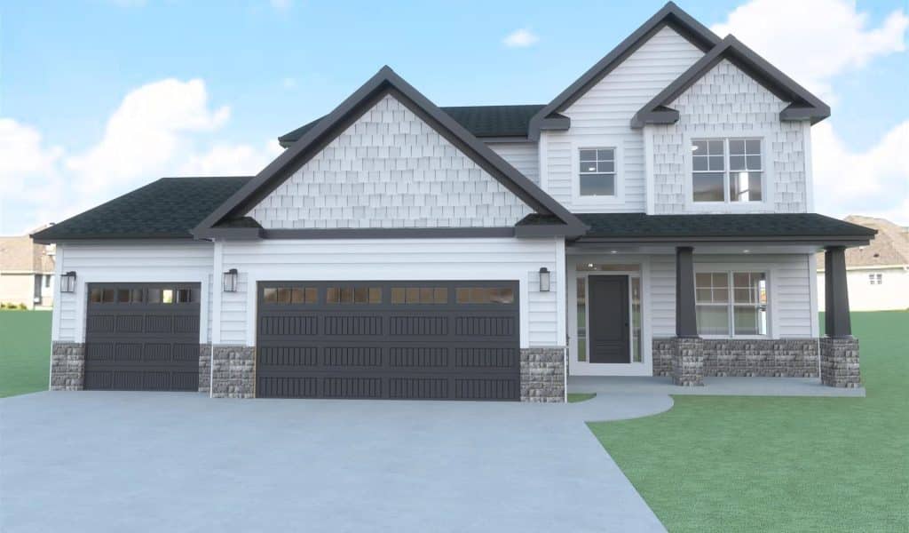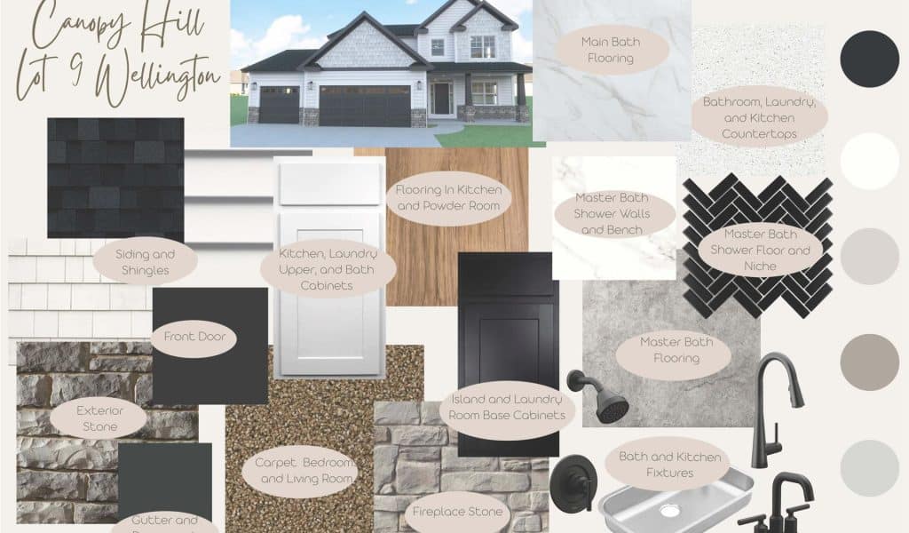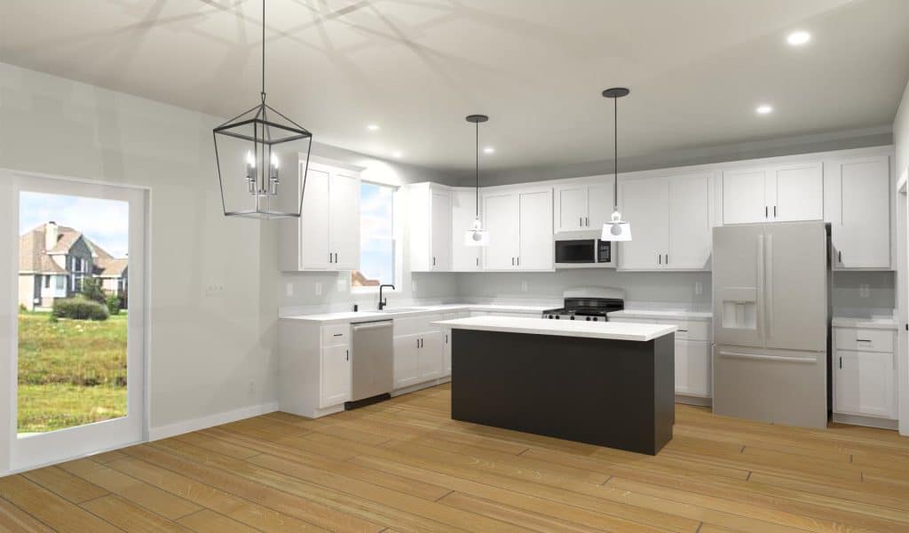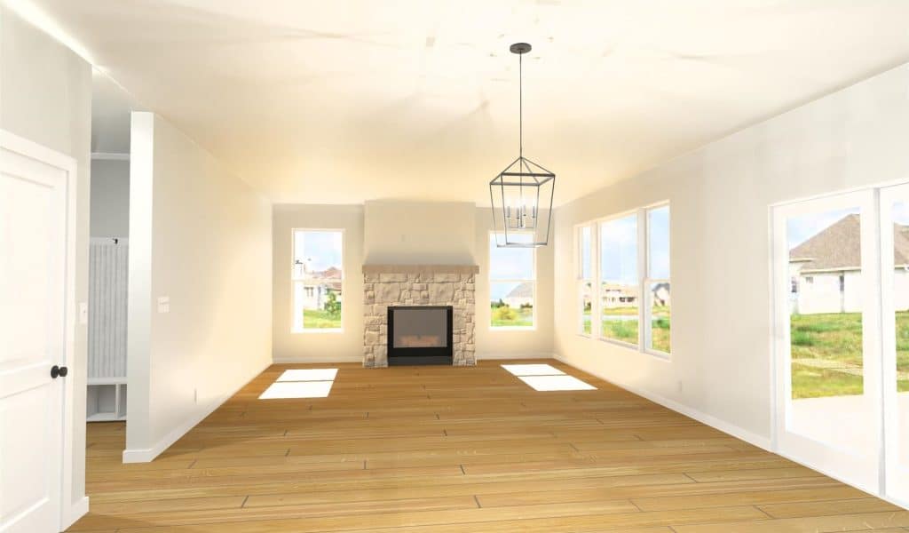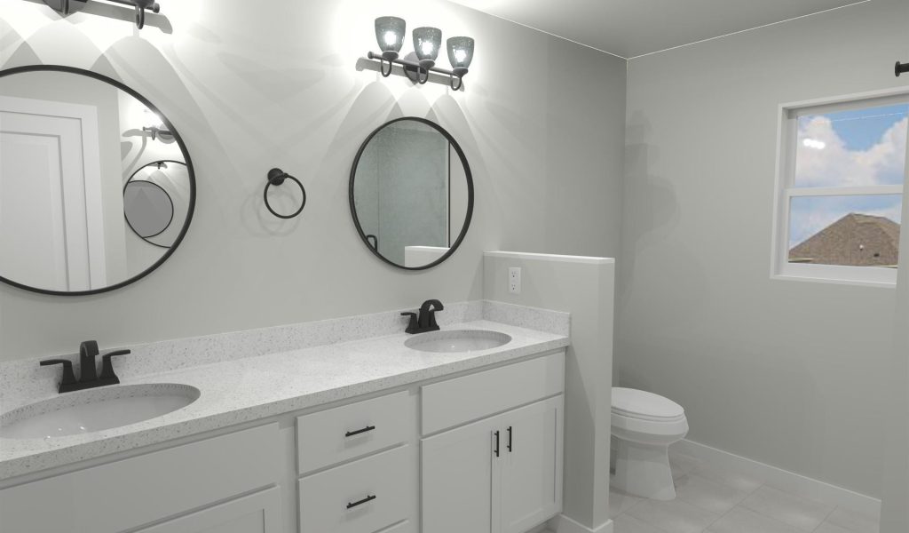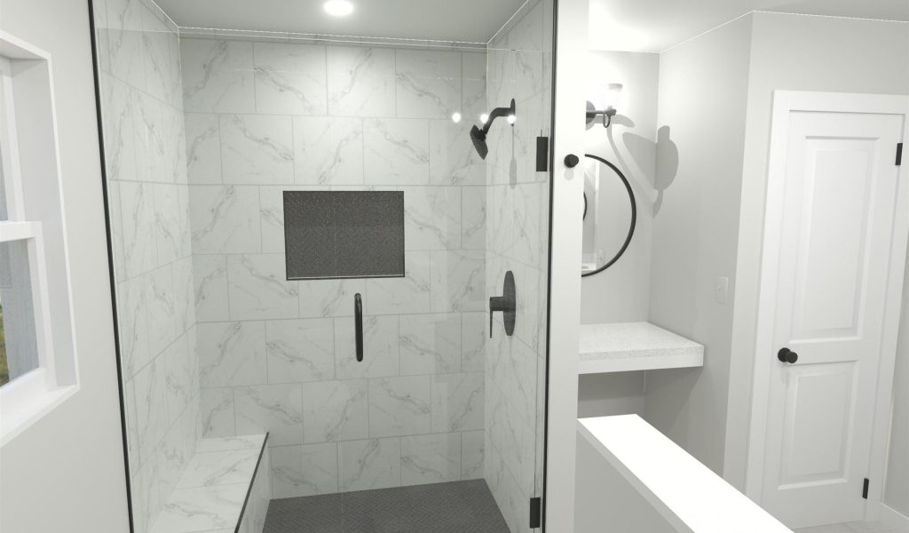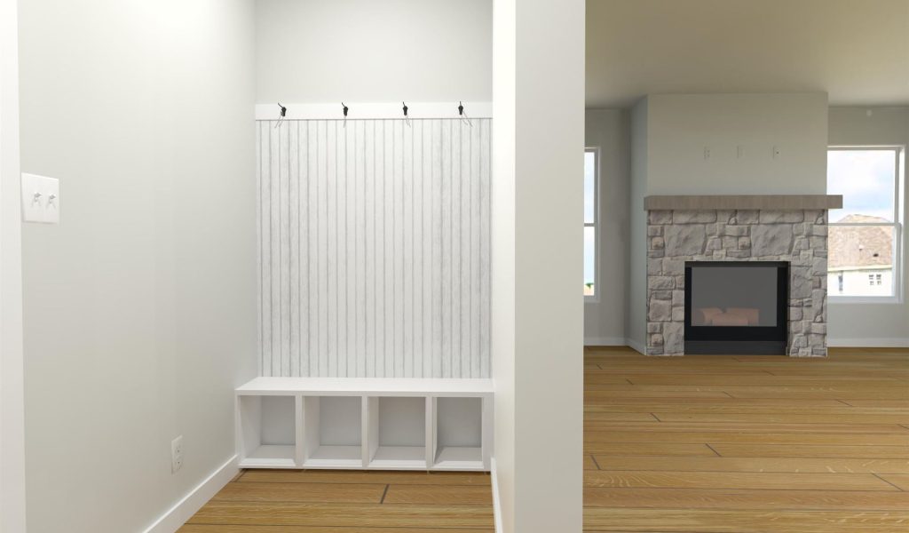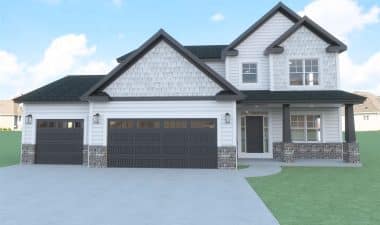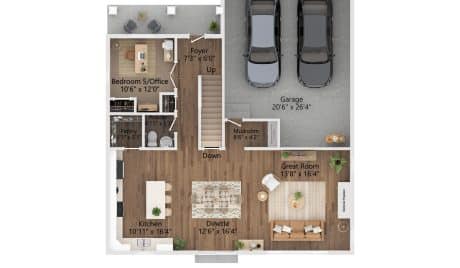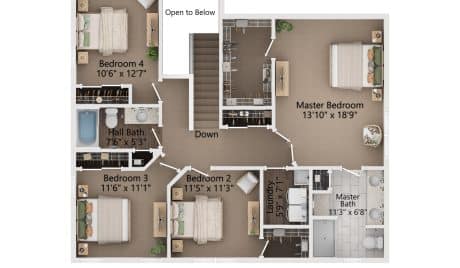Description
Bear Homes proudly presents the next "move-in-ready" that is waiting for its new owner to call "home!" This 2 story Wellington plan offers over 2,300 square feet and a spacious open concept with 4 bedrooms/ an additional 5th bedroom or office on the 1st floor. Quartz counter tops, LVP flooring and tiled master bathroom with beautiful tiled shower. A fireplace is the focal point of the spacious great room. Many nicely appointed features. Stainless kitchen appliance package included! Concrete driveway and 1 yr builders warranty included. 15 year dry basement warranty and 3rd party tested by Focus on Energy! Est completion 12/2023
5
Bedrooms

Bedrooms

2.5
Bathrooms

Bathrooms

3
Cars

Cars

Status: Active
Homesite: 9
Community: The Estates of Canopy Hill
County: Union Grove
Address: 32 York St Lt9, Union Grove, WI
Price: $569,900
Bedrooms: 5
Full Baths: 2
Half Baths: 1
Main Floor: 1,084 Square Feet
Upper Floor: 1,218 Square Feet
Total: 2,302 Square Feet
Plan Name: Wellington
