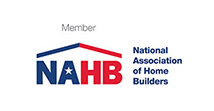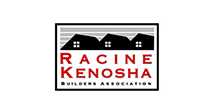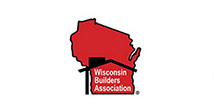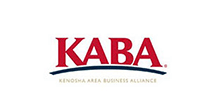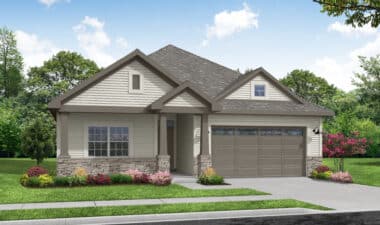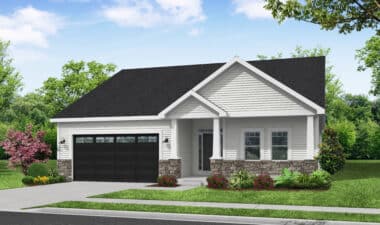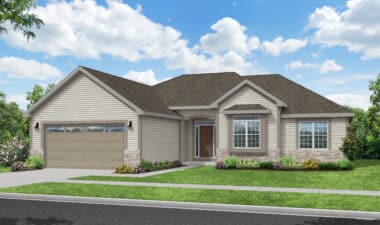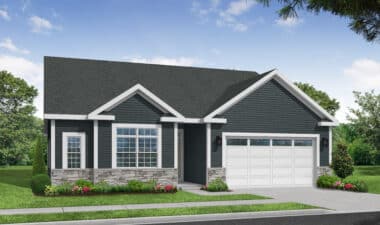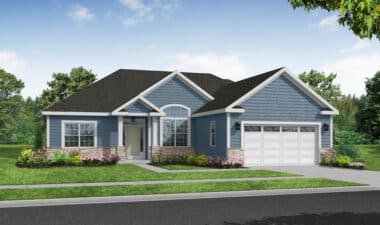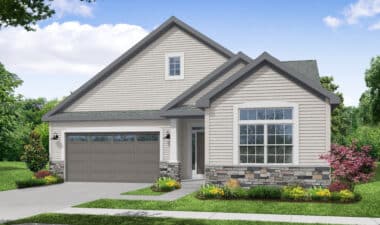FLOOR PLANS
Our semi-custom single-family home floor plans are expertly designed for a wide range of lifestyles in mind. In each of our home floor plan portfolios, you’ll find information on size, artist renderings, and images of real builds we’ve done with each model!
Select a Type:
Have a floor plan in mind? Check out our Communities Page to see where we’re building!

