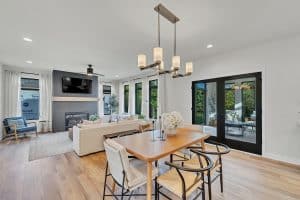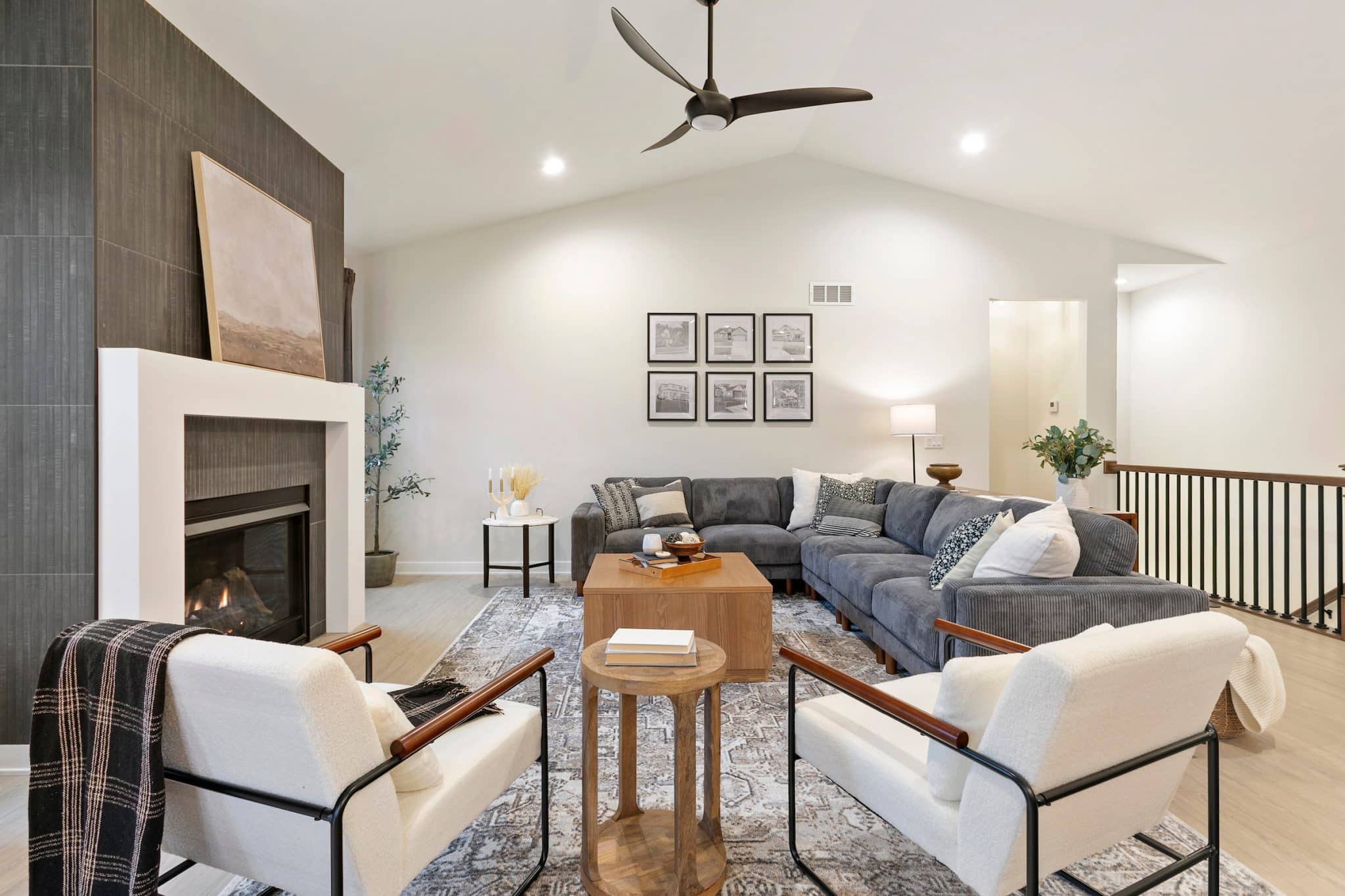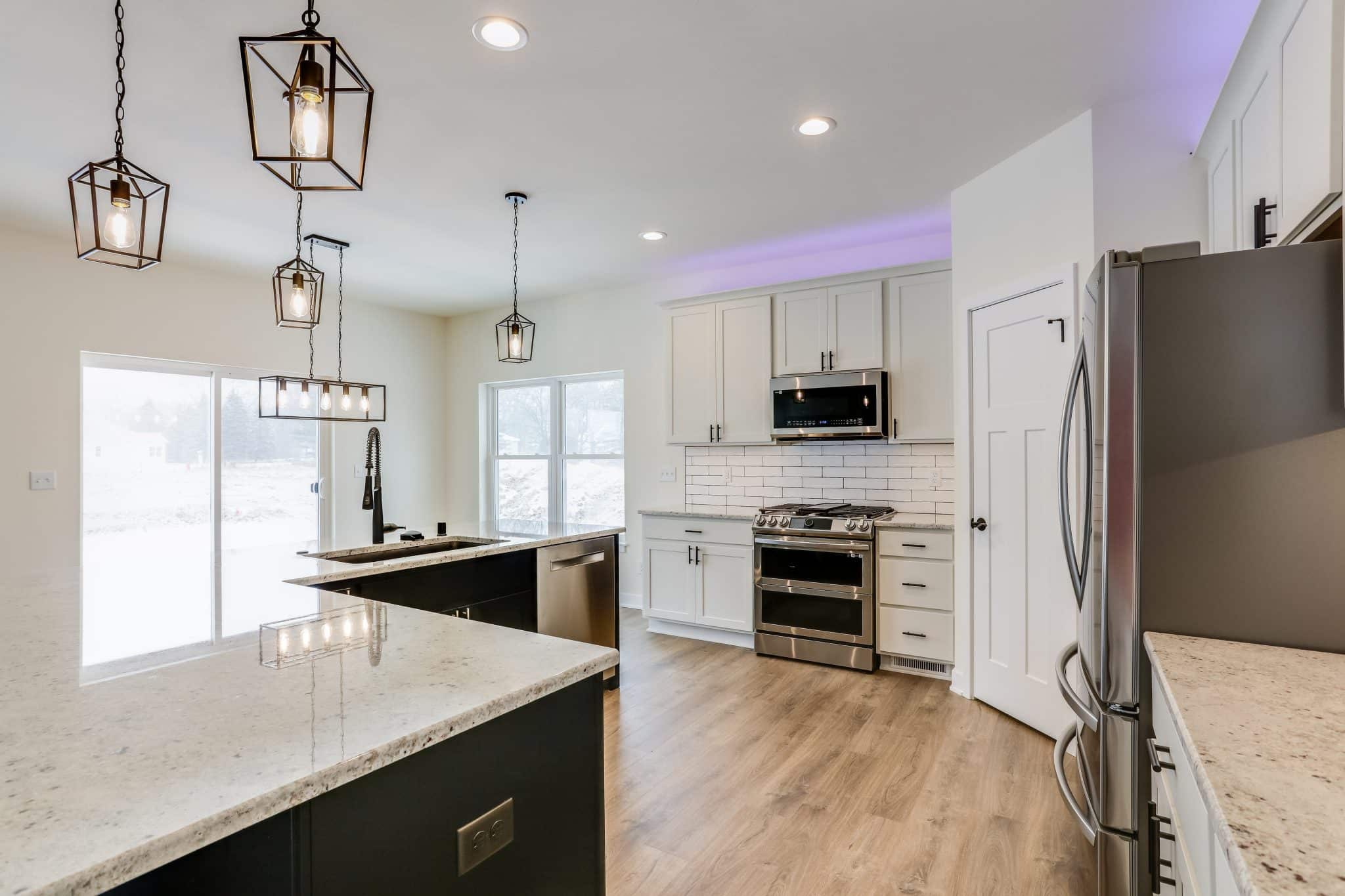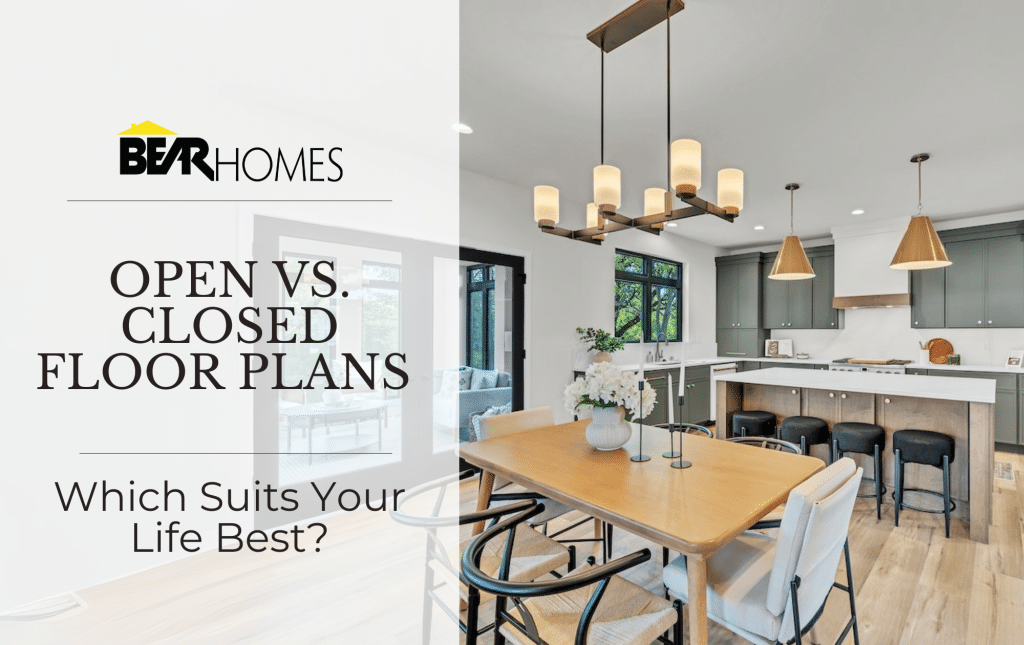Open vs. Closed Floor Plans: Which Is Best for Your New Construction Home?
Building a new home from the ground up is an exciting journey—one that involves countless decisions, from choosing the right location to selecting your favorite finishes. One of the most pivotal choices you’ll make is whether to opt for an open-floor plan or a closed concept house.
As an experienced homebuilder, Bear Homes has guided numerous clients through this decision, helping them strike the perfect balance between style, functionality, and comfort. In this blog, we’ll share our professional insights and advice to empower you in making the best choice for your new home.
Understanding Open-Floor Plans

Open-floor plan homes are known for their spacious layouts and minimal interior walls, combining areas like the kitchen, living, and dining spaces into one expansive zone.
Let’s take a look at some of the pros and cons of open floor plans:
Key Benefits
- Easy Entertaining: With fewer walls, you can seamlessly host large gatherings, allowing guests to flow effortlessly from the kitchen to the living area.
- Flexible Design: The open space is a blank canvas—rearrange furniture or décor whenever the mood strikes without worrying about walls dividing the room.
- Abundant Light & Airflow: Sunlight travels freely in an open concept, making your home feel brighter and more welcoming.
Potential Drawbacks
- Privacy Limitations: An open layout means noise, smells, and other activities can spread throughout the main living space.
- Defined Areas: Some homeowners prefer clear boundaries between rooms, especially if they work from home or need designated quiet zones.
Expert Tip: Consider incorporating partial walls or multi-functional dividers (e.g., shelves, screens) to create visual breaks within an otherwise open space.
Exploring Closed Concept Floor Plans

A traditional closed-floor plan (or closed concept floor plan) offers more defined rooms. This means each area—such as the kitchen, dining room, and living room—is enclosed by walls and doors, promoting privacy and reducing noise transfer.
Key Benefits
- Privacy and Comfort: With walls separating each room, family members or guests can enjoy quiet spaces for work, relaxation, or studying.
- Organized Layout: Each room’s function is clearly defined, which can streamline household routines.
- Controlled Environment: Cooking smells, noise from appliances, and general foot traffic remain contained.
Potential Drawbacks
- Limited Flow for Entertaining: Hosting a large group might feel more cramped as guests are restricted to smaller, separate rooms.
- Reduced Natural Light: Additional interior walls can block sunlight, making certain rooms appear darker.
Did You Know? While closed concept designs are considered more traditional, many buyers appreciate the sense of intimacy and formality they provide. This can be a plus for resale value, especially if you’re targeting homeowners who prefer well-defined spaces.
Mixing Open and Closed Concepts
In our experience at Bear Homes, a hybrid approach often strikes the best balance when choosing the concept for your home floor plan. You might choose to keep areas like the kitchen and living room open for socializing, while opting for traditional closed-floor plans in bedrooms, bathrooms, and offices for privacy.
Who Benefits Most?
- Growing Families: Enjoy communal areas for bonding while preserving privacy in personal spaces.
- Remote Workers: Maintain a separate office to avoid distractions from the main living areas.
- Frequent Entertainers: Host large gatherings in spacious open areas, yet still have cozy, defined rooms for more intimate get-togethers.
Pro Tip: Consider your future family size, desired resale value, and lifestyle preferences. A partially open layout can often cater to multiple needs, ensuring your home remains functional for years to come.
Factors to Weigh Before Deciding
Regardless of whether you lean toward open-floor plan vs. closed, or a mix of both, here are some important considerations:
- 👨👩👧👦Size of Your Future Family: Larger families might crave open communal spaces but still need private rooms for work and relaxation.
- 🧮Homebuying Budget: Open concept designs can sometimes require additional structural support, while closed concept homes may need extra walls and finishes. Work with your builder to understand the cost implications of each.
- 🥂Lifestyle Needs: Do you love to host and socialize, or do you prefer a peaceful retreat? Evaluate how you spend your time at home.
- 🏠Resale Value: Whether you plan to sell one day or pass your home on to your children, it’s wise to balance open concept design with defined spaces. While many buyers (or future family members) love open layouts, some still prefer rooms that offer privacy and functionality. By finding the right mix, you’ll boost your home’s appeal for years to come.
Bear Homes’ Approach to Customization
At Bear Homes, we believe your new construction home should be as unique as you are. Our conceptual house plans allow you to personalize layouts according to your needs:
- Open Concept with Bedrooms: Keep the main living area open while ensuring each bedroom is tucked away for maximum privacy.
- Closed Concept House: If you prefer clearly defined spaces, we can design rooms to align with a more traditional layout.
- Flexible Hybrid: Want the best of both worlds? We can bump out walls here and there, or strategically place partial dividers to create a semi-open feel.
Our experienced team—complete with licensed real estate agents, in-house draftsmen, and construction experts—will walk you through every stage of the decision-making process. From budgeting concerns to layout tweaks, we’re here to bring your dream home to life.
Creating the Perfect Floor Plan for You
Choosing between an open-floor plan vs. closed design is deeply personal. It hinges on your day-to-day lifestyle, family needs, and aesthetic preferences.
With our hands-on experience and commitment to quality, Bear Homes has the expertise and resources to ensure you find a layout that feels just right—whether that’s a completely open concept, a traditional closed-floor plan, or a seamless blend of both.

Ready to start crafting your dream home? Reach out to our Bear Homes team today for a personalized consultation and let us help you discover the floor plan that perfectly aligns with your vision.

